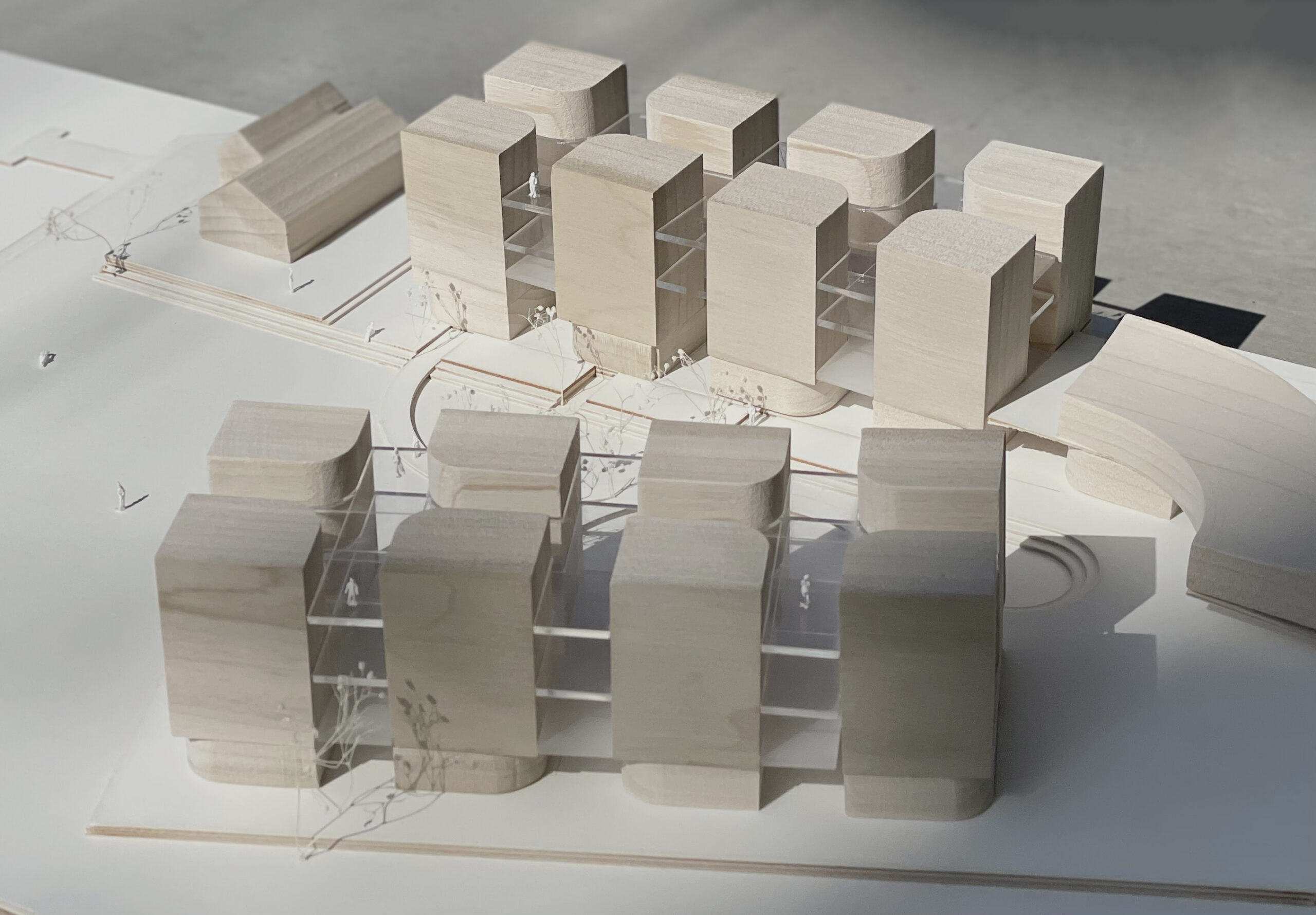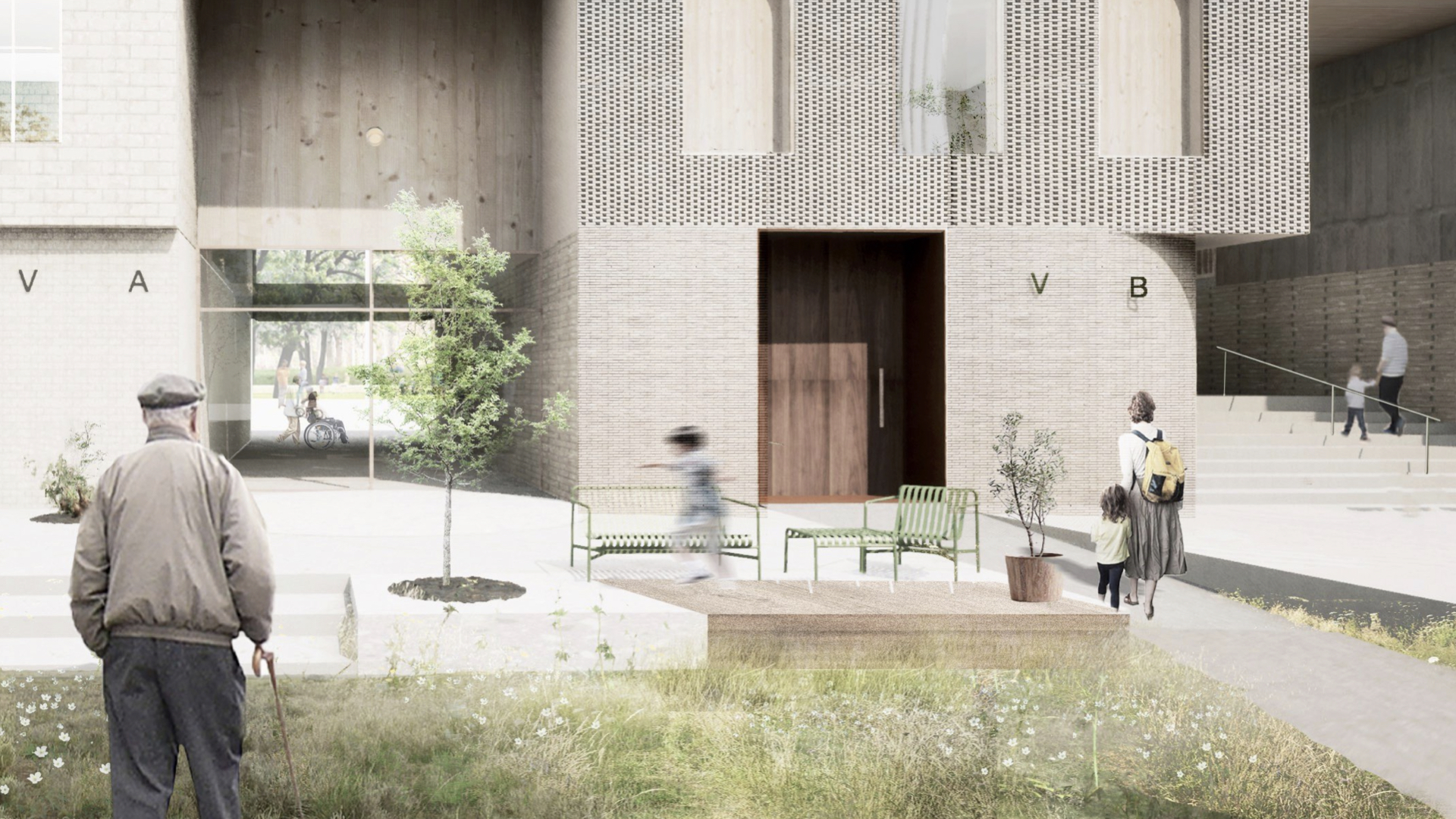
Re–Village
An intergenerational network of residences that redefines aging in the city.
An intergenerational network of residences that redefines aging in the city.
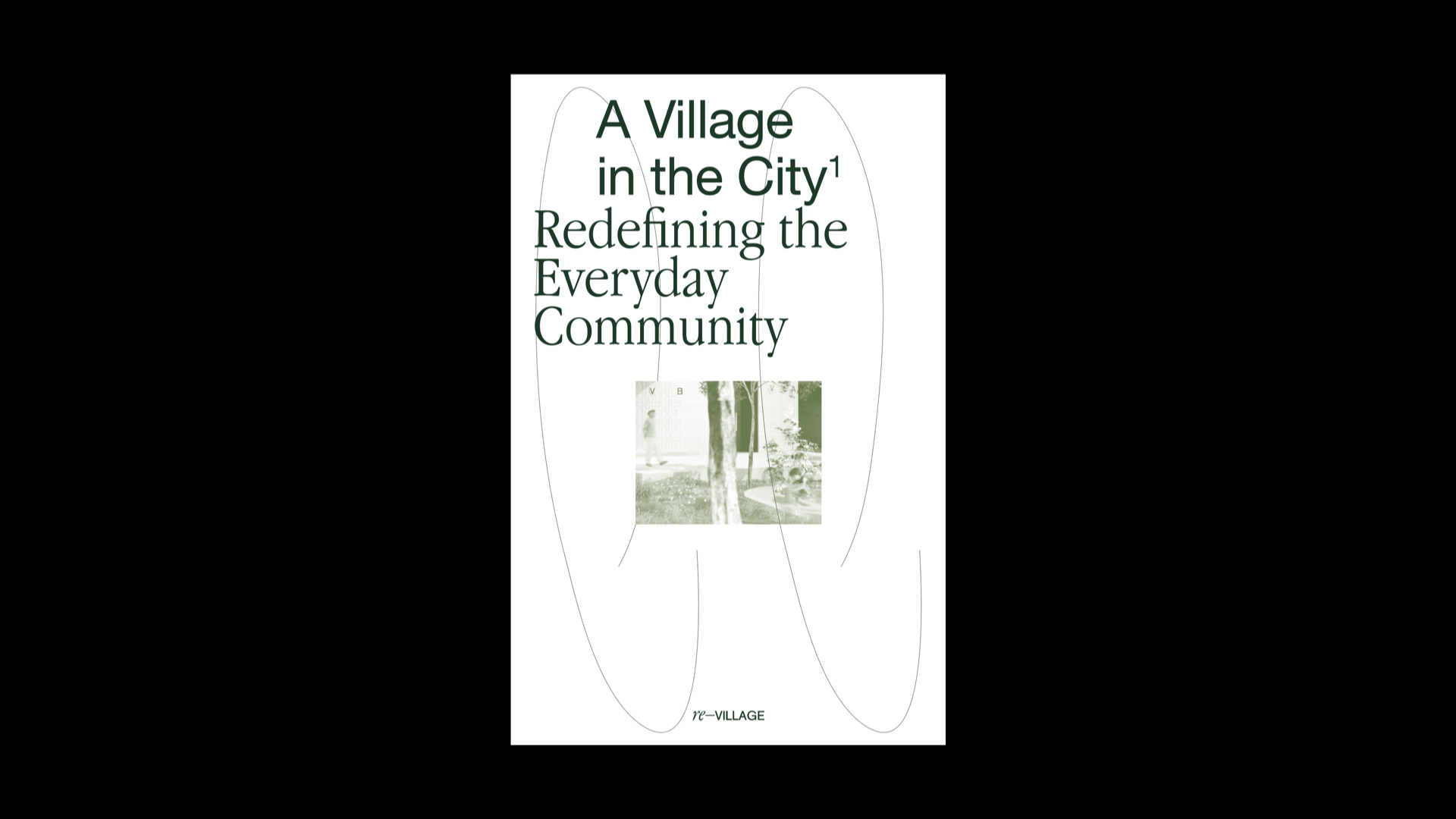
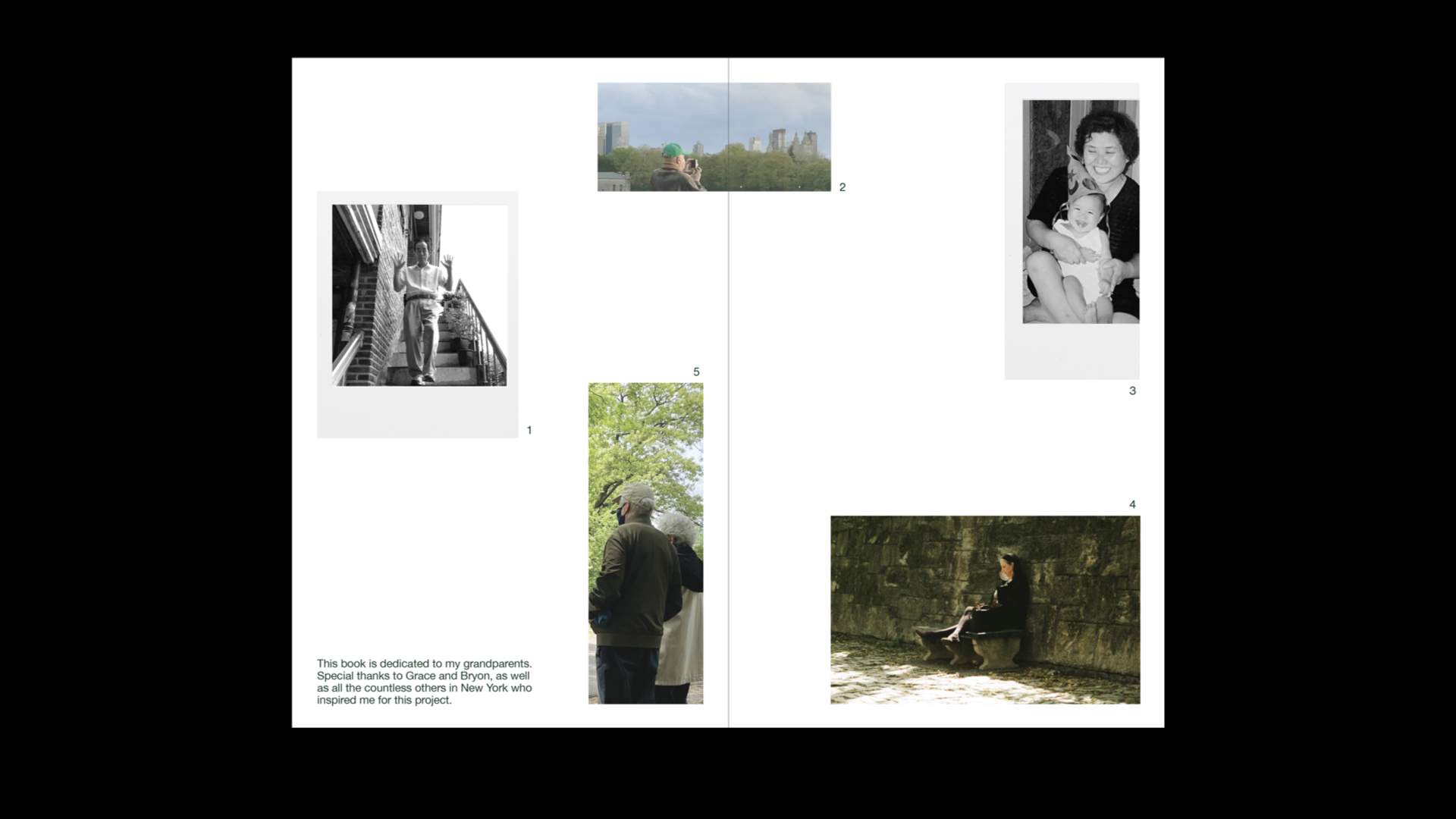
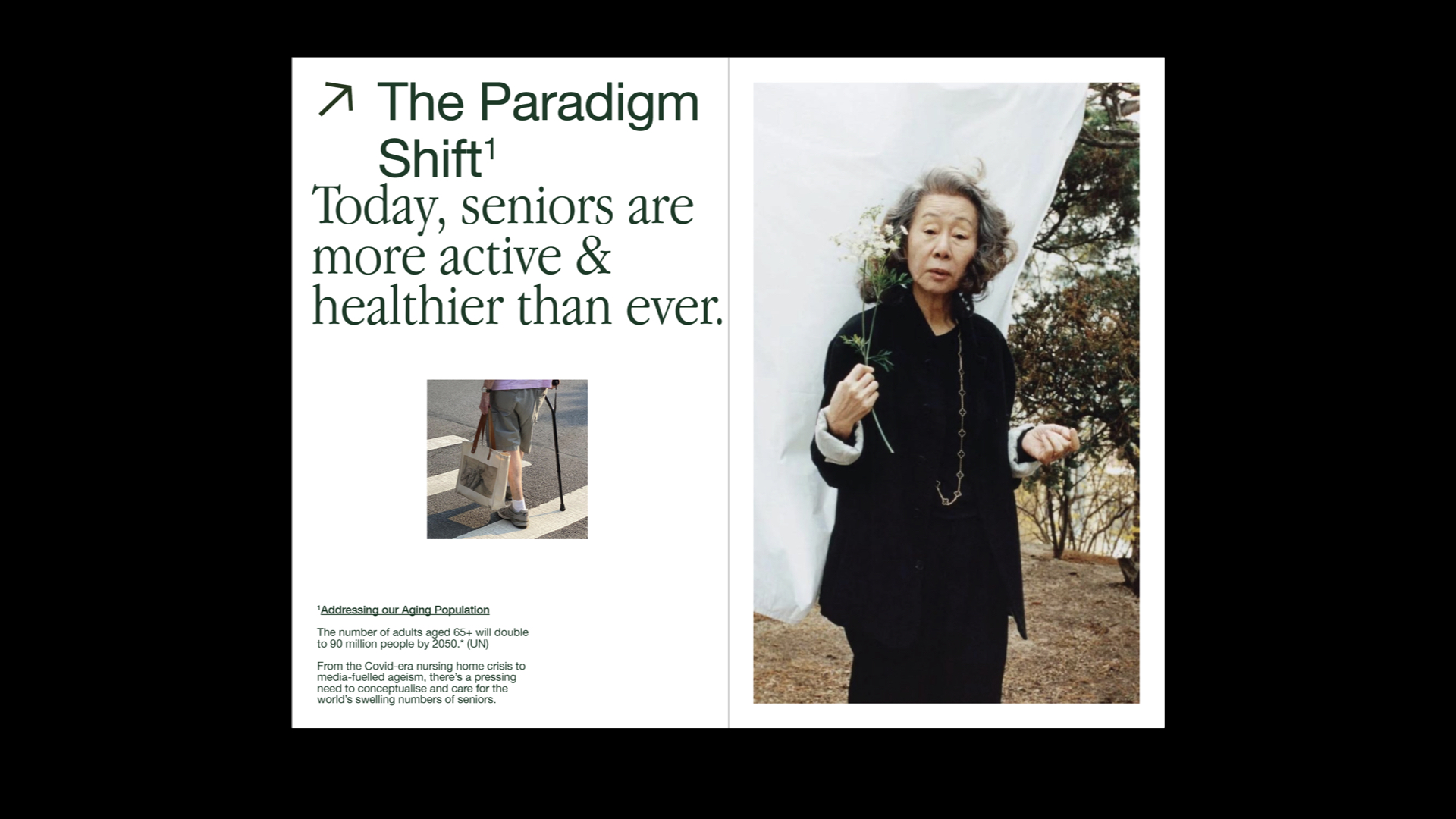
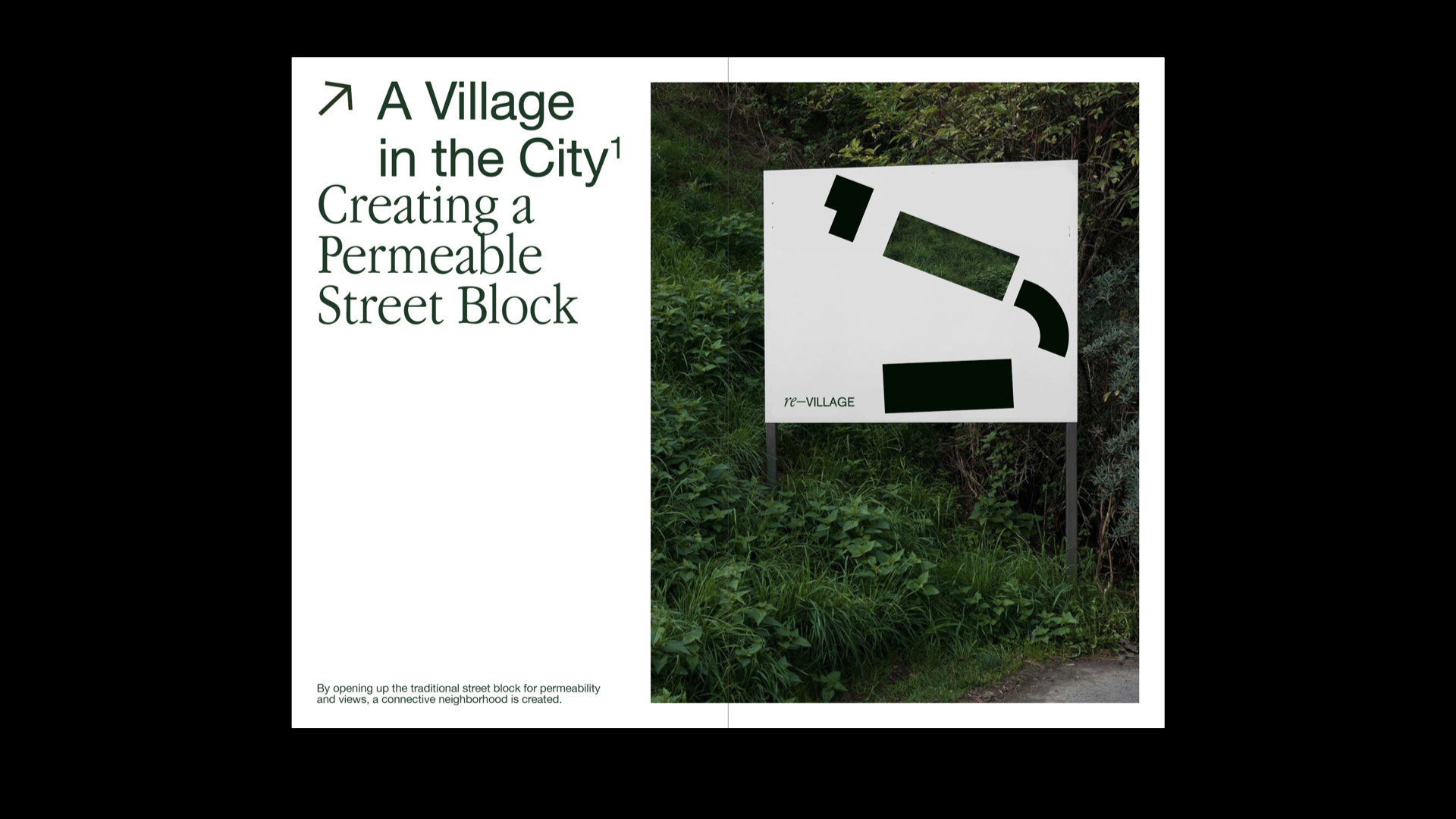
K
01 Brief
01 Brief
How can we support aging in the city?
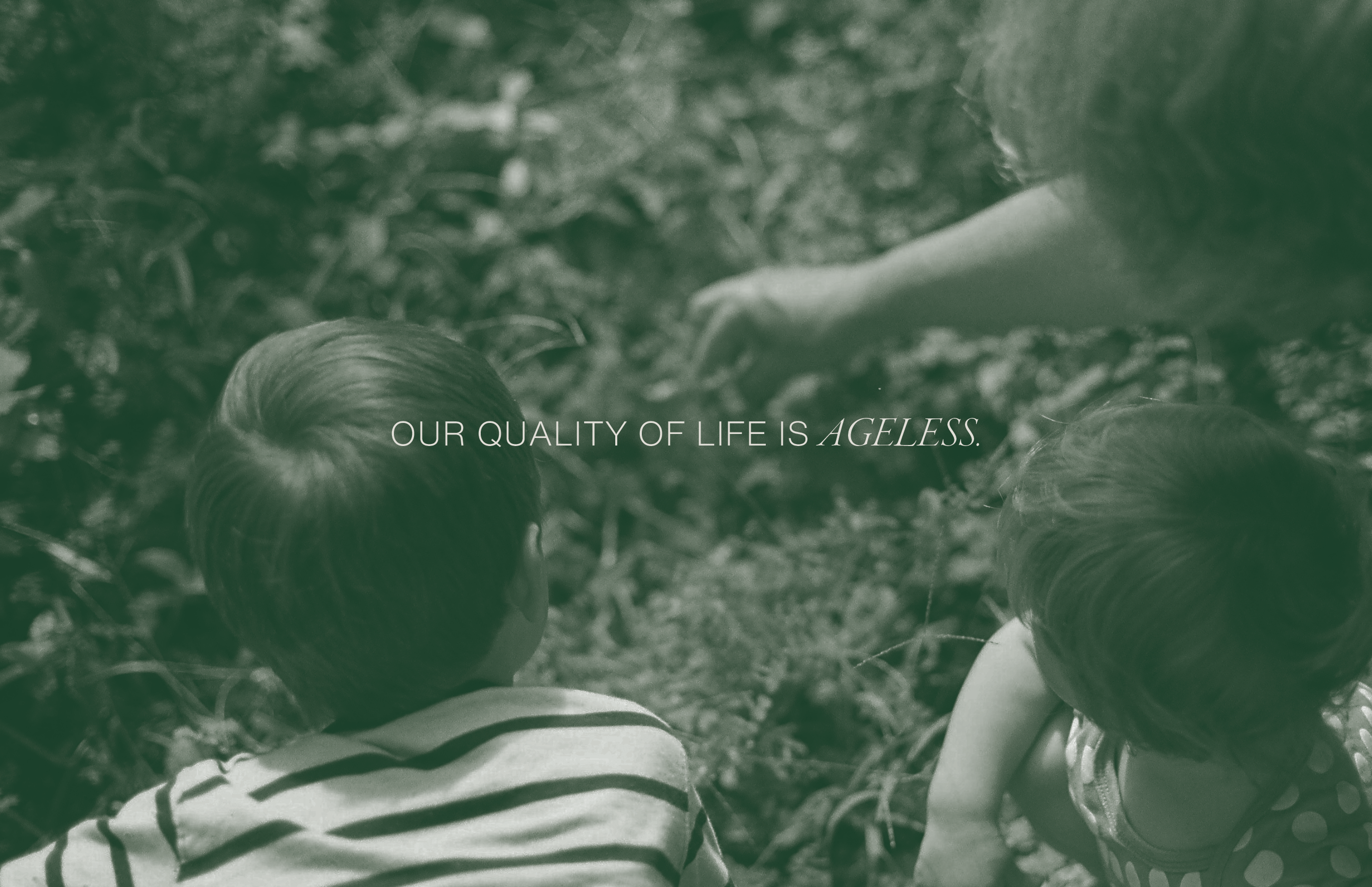
02 Site–Roosevelt Island, NY
02 Site
The demands of city living–cramped homes, stressful commutes, and constant buzz–leave city dwellers wanting welll-being, quiet, and a sense of community.
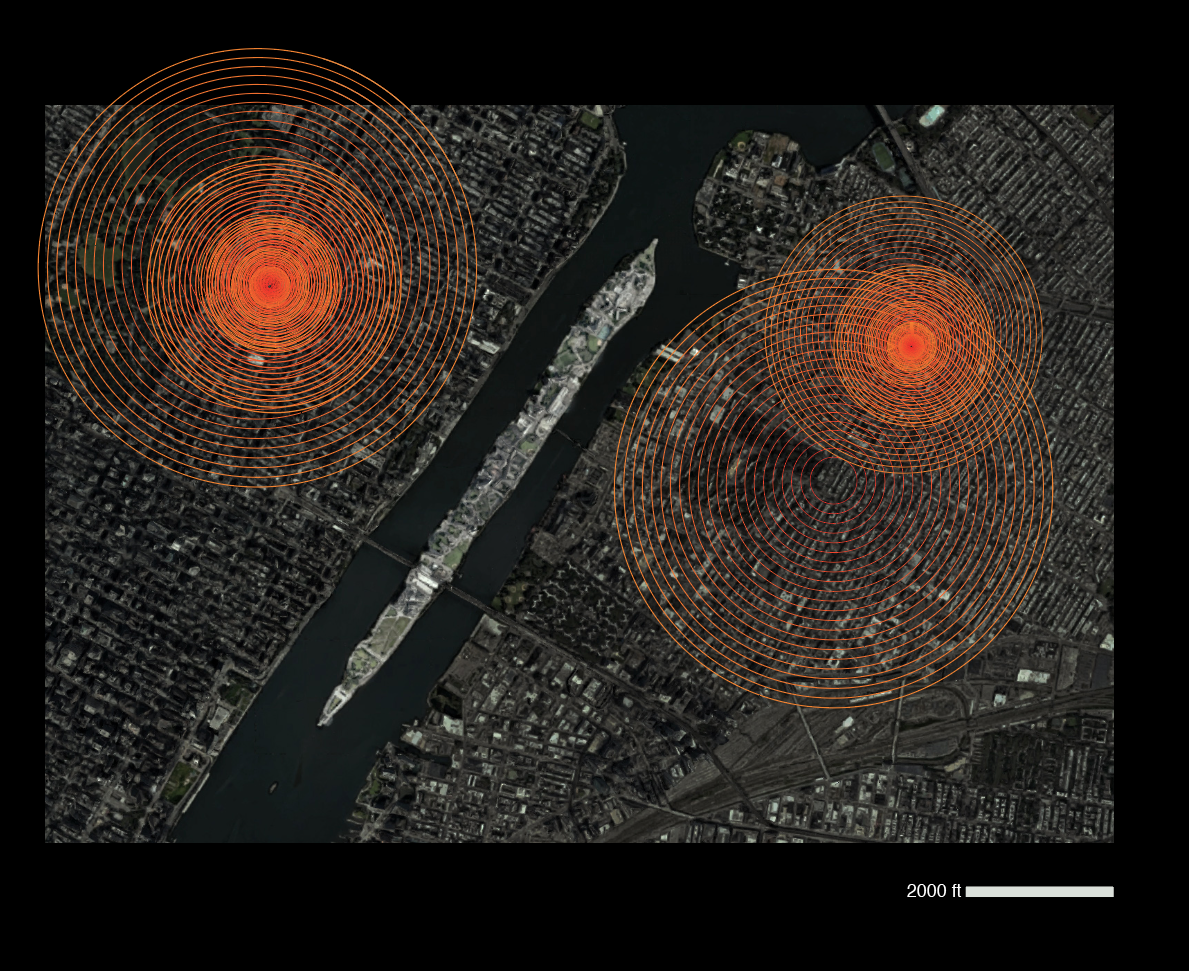
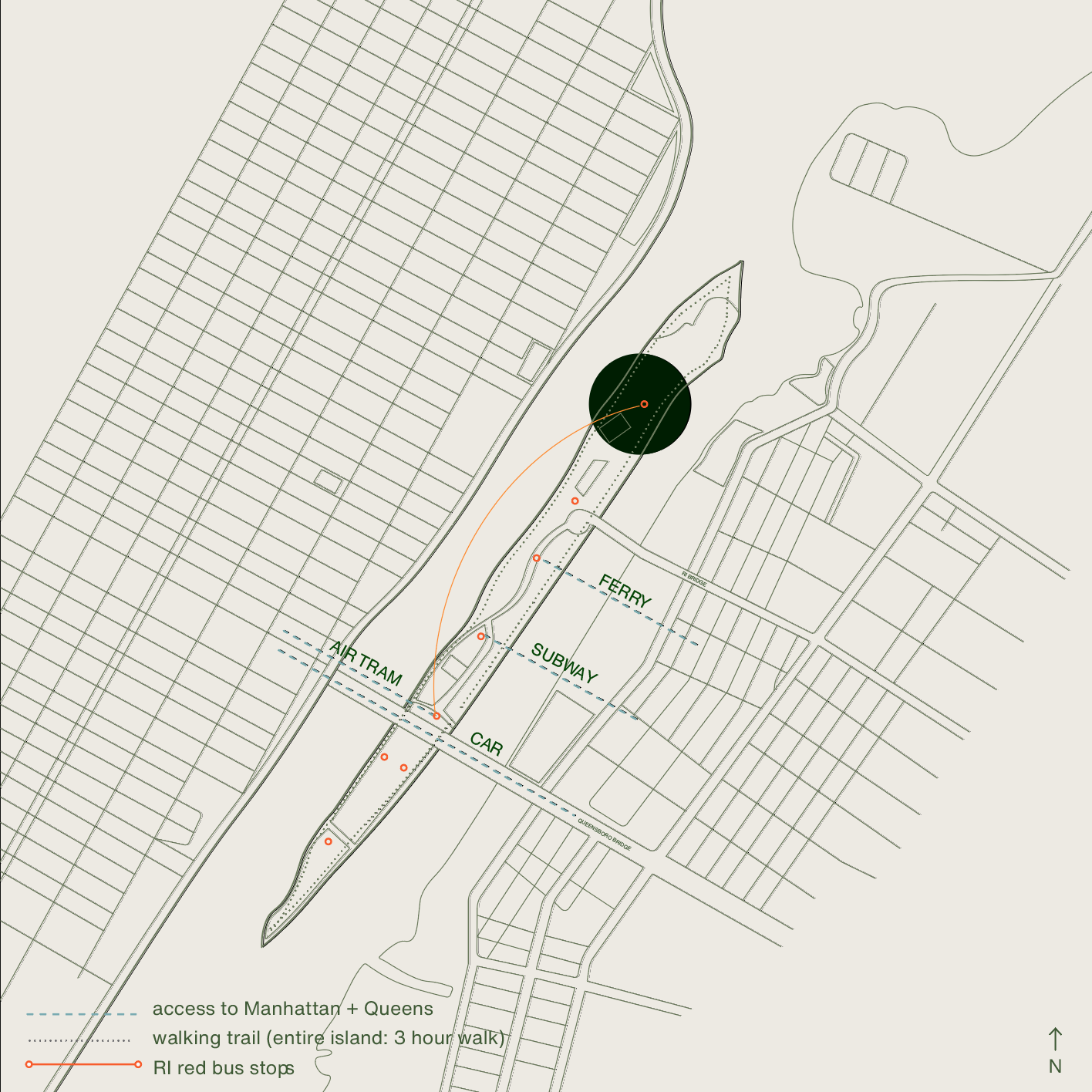
(Site Map)
Entry
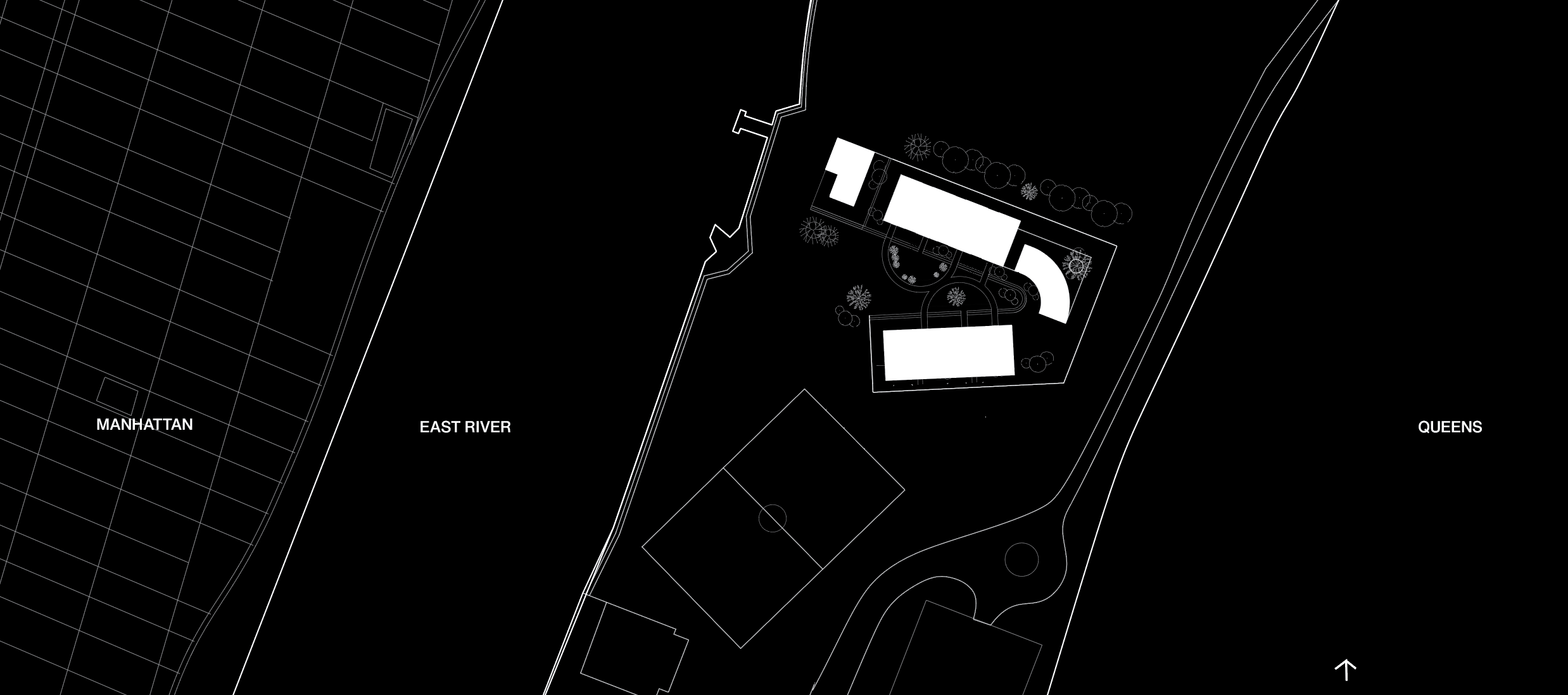
A Complete, Contact, & Connected Neighborhood
A Complete, Contact, & Connected Neighborhood
Re–Village (2021)
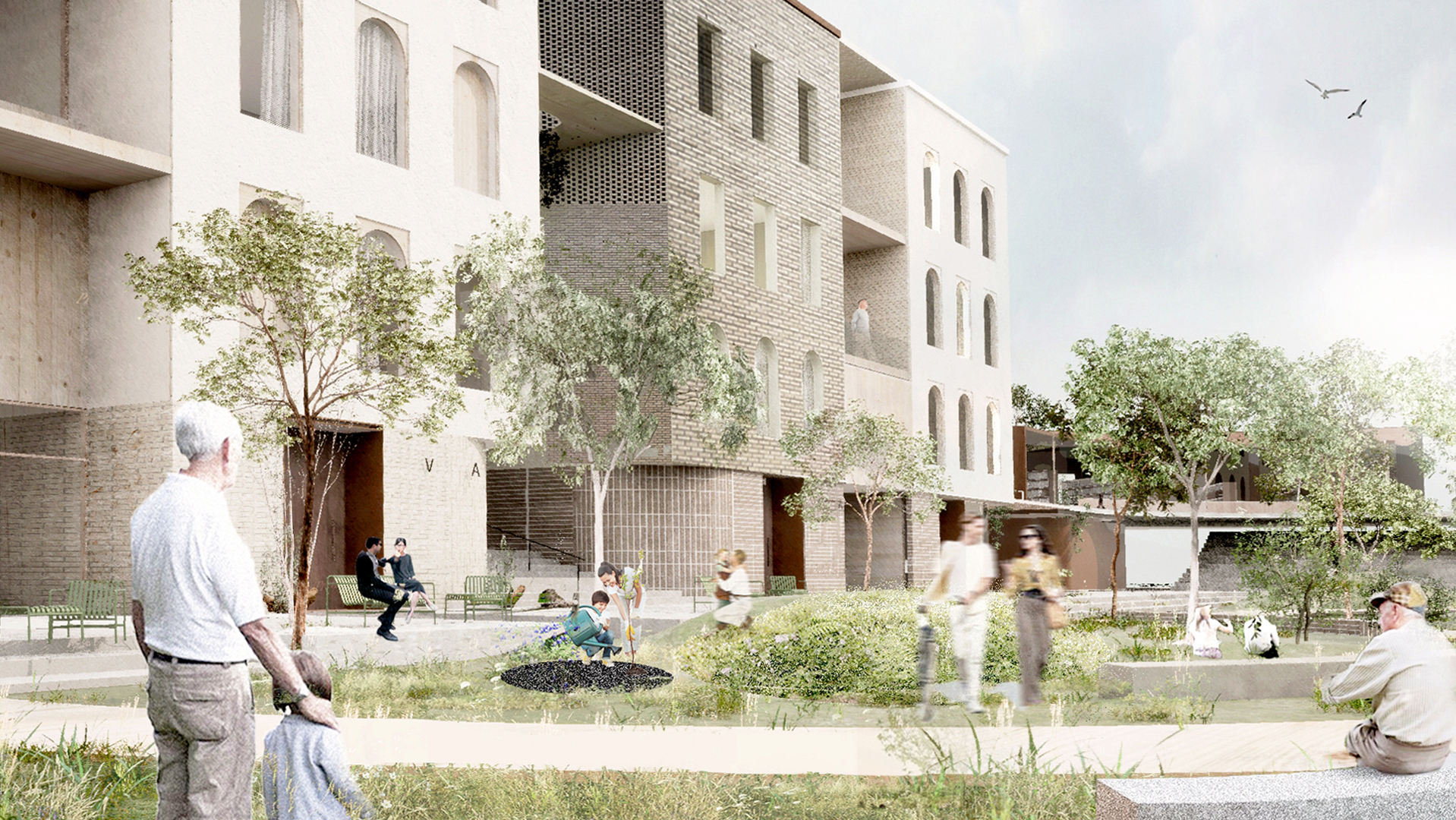
Materiality
Visio
Celebrating the timelessness of age, Re-village draws from New York's brownstone heritage with a palette that embraces both past & present. A clash of new & old materials tells a story of timeless sophistication & everyday comfort.
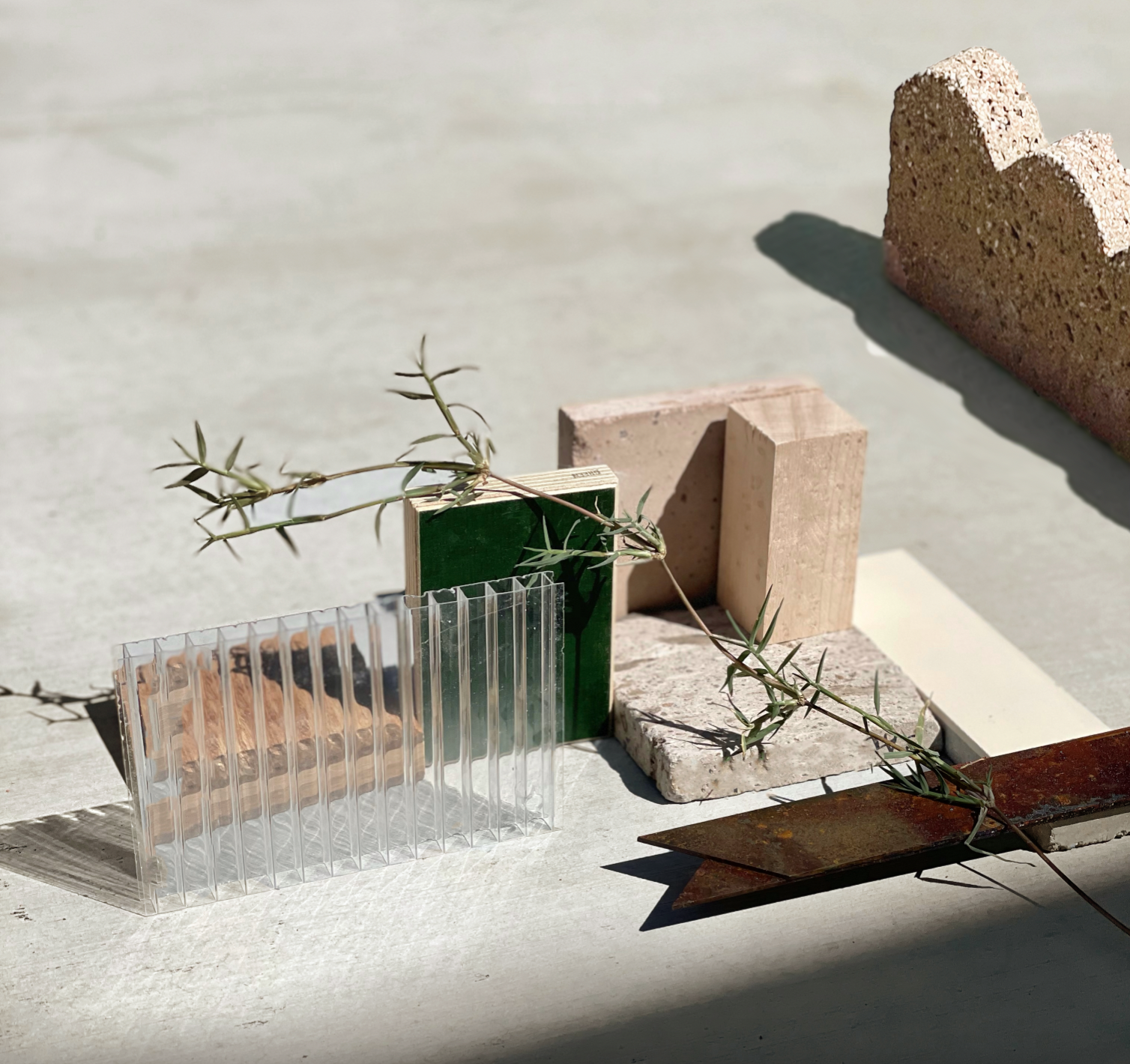
03 Ground Floor
The 15-minute city: Utilizing connective walking paths, people can meet their everyday needs within a short walk to encourage an active lifestyle.

'The Sanctuary'
Entry
A re-purposed clinic & community center: Making health care a casual & friendly experience.

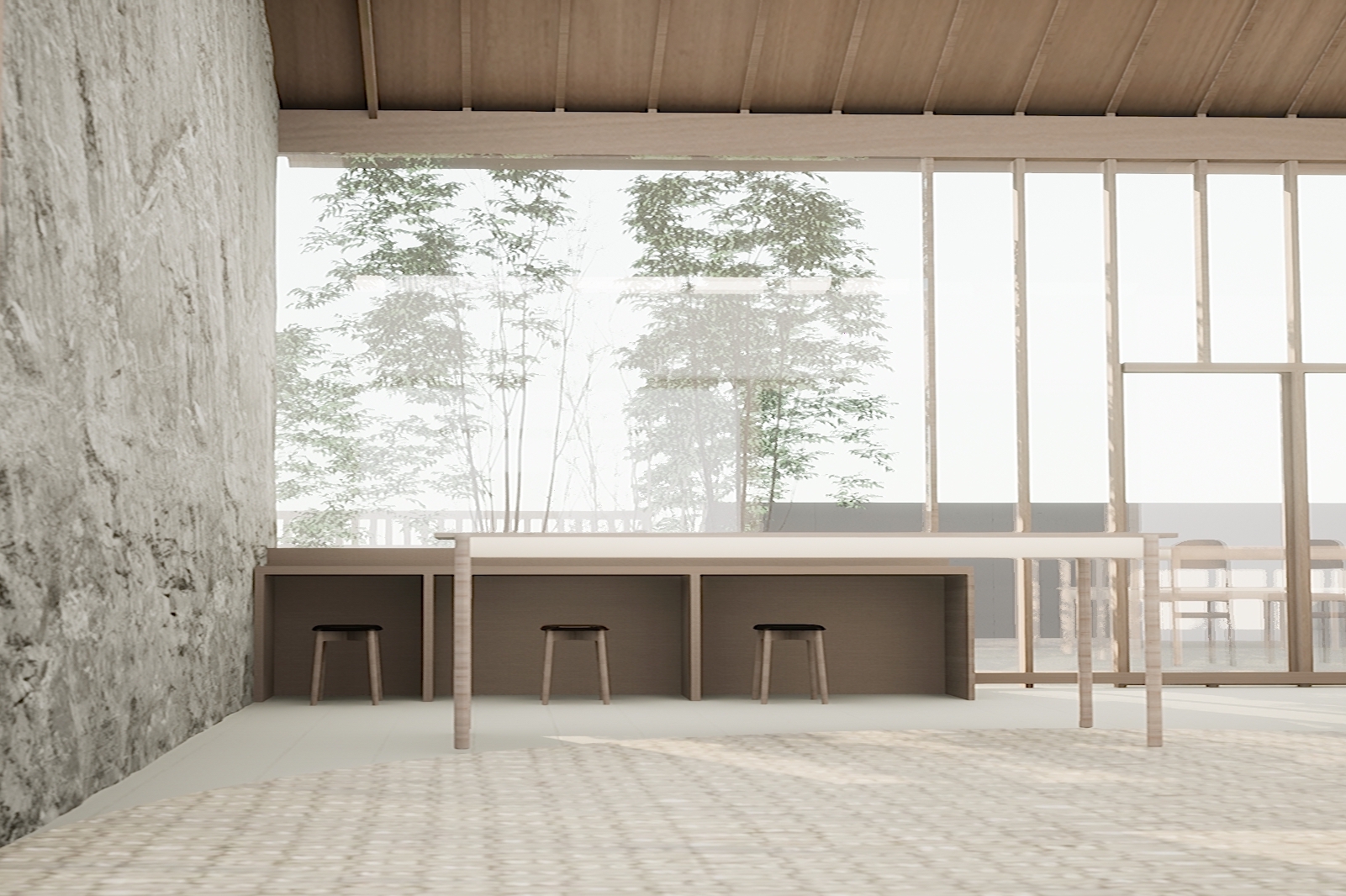
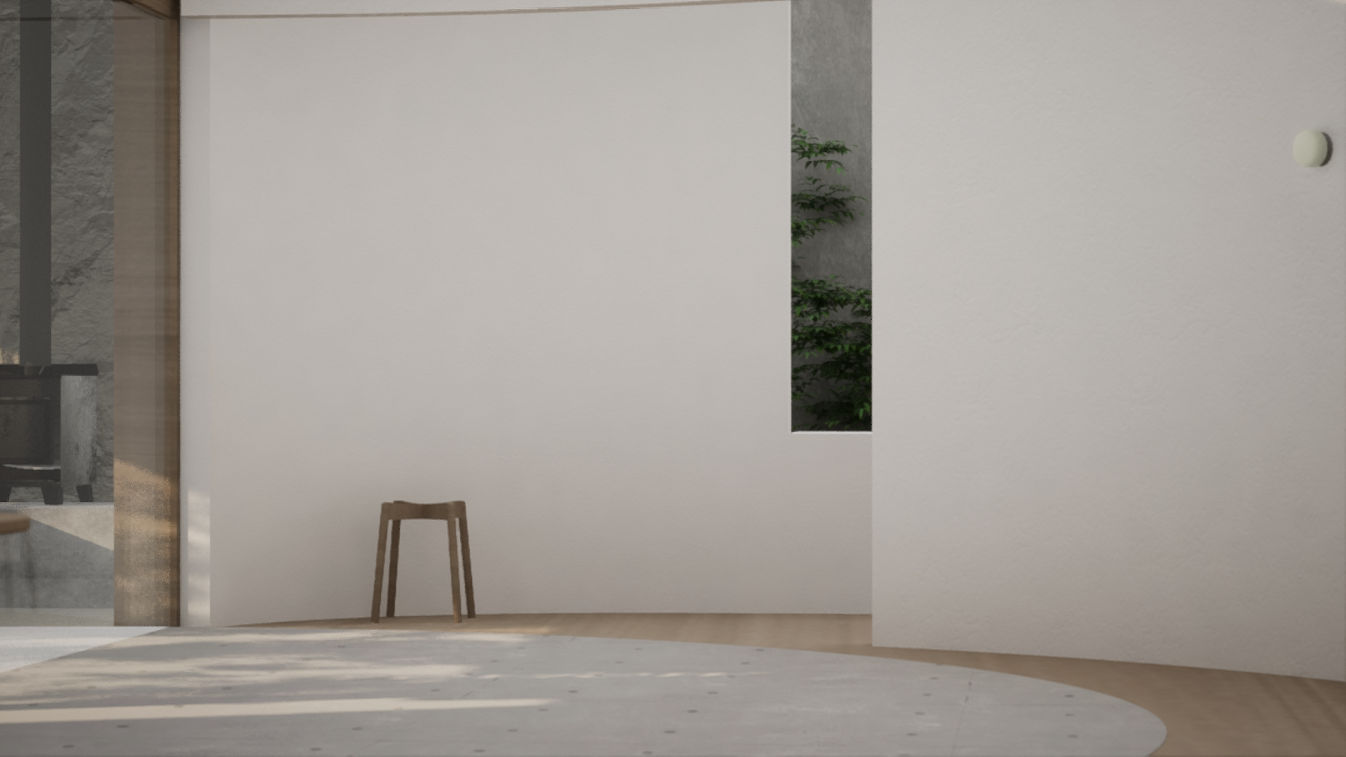
A clinic is adjacent to the community center, where various workshops & events are held.

Natural oak textures, warm textiles, & soft curved wall dividers define the clinic experience.

Communal Lounge
Communal Lounge–
Re-interpreting the brownstone basement as a light-filled, cozy space. Curved glass also offers an inviting experience, inside out.

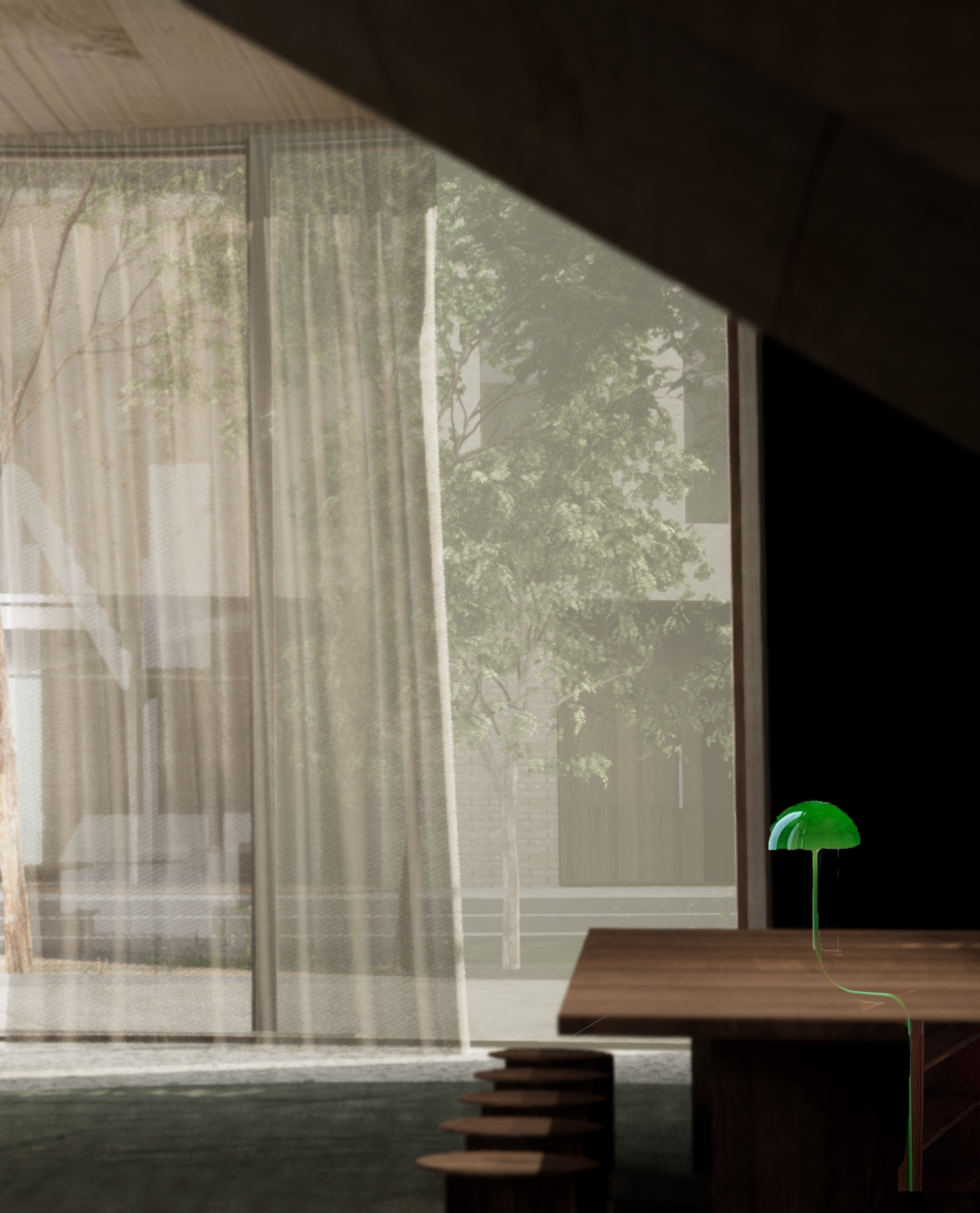
Work tables: Diverse seating options for a mixed community.
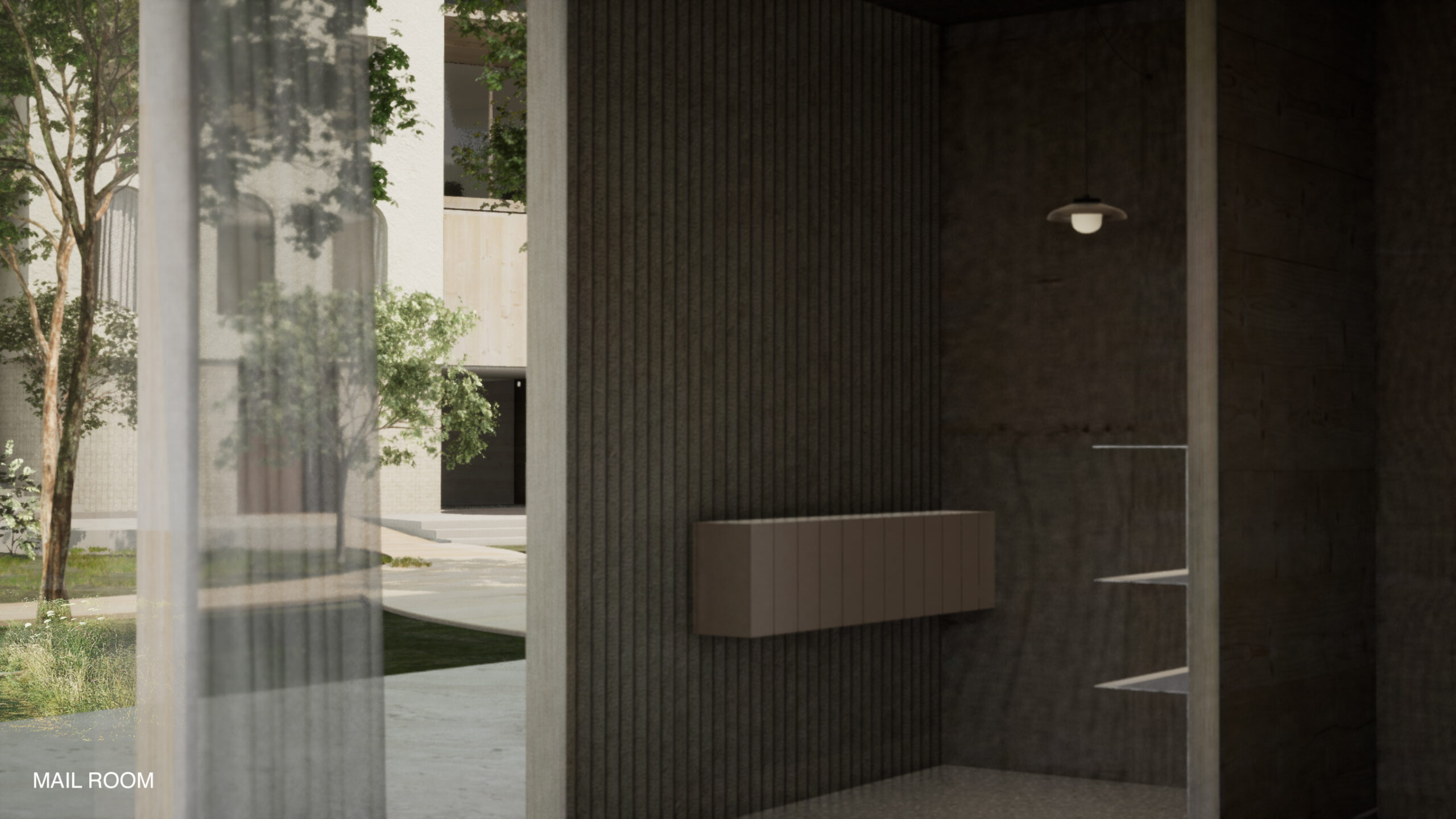
'Public Sounds Cafe'
'Public Sounds Cafe'– Sharing the experience of music
Re-creating a modern jukebox experience: Old school record players are juxtaposed with a contemporary & grounded palette. A conveyer belt revolves around the space, in which people can pick & place their desired record to play.

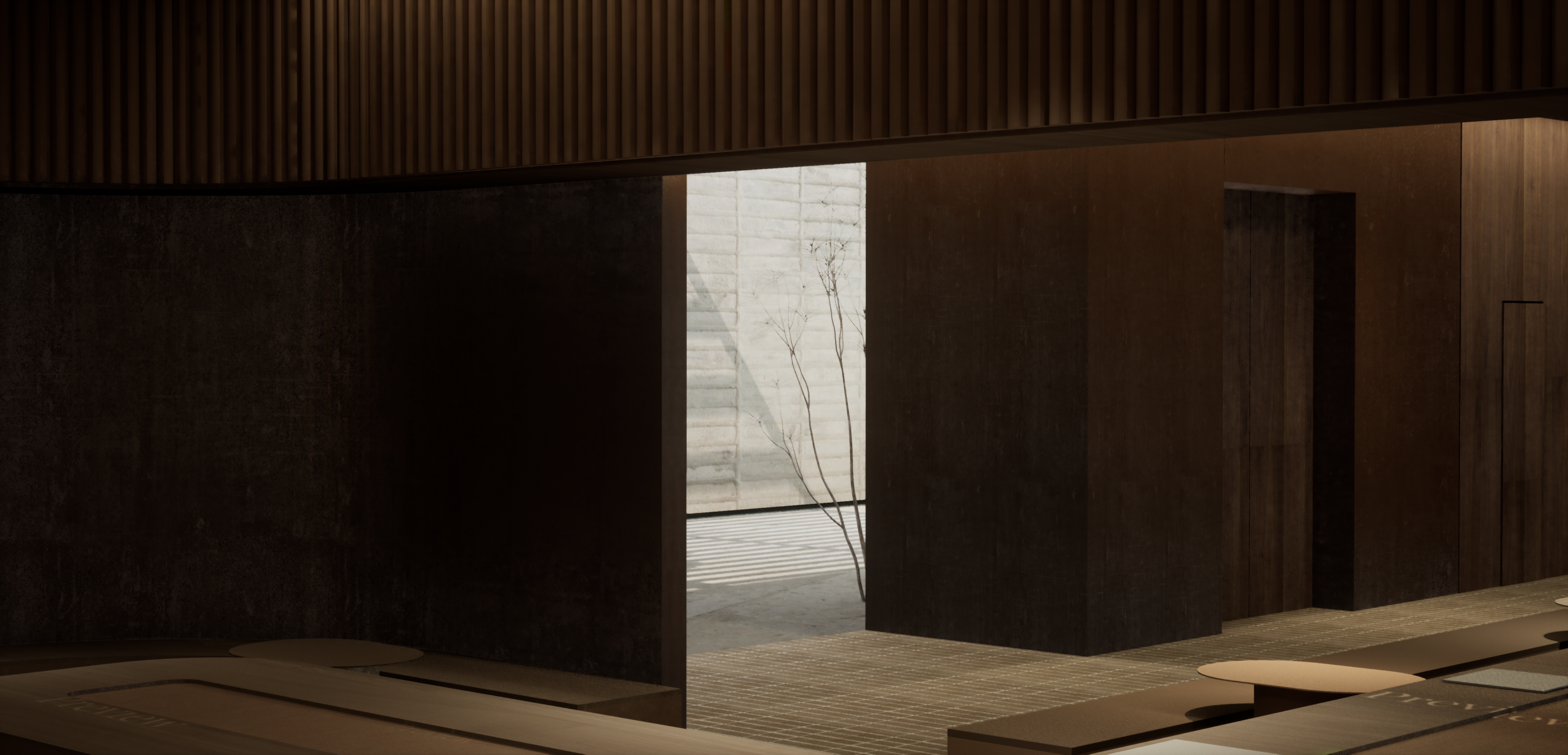
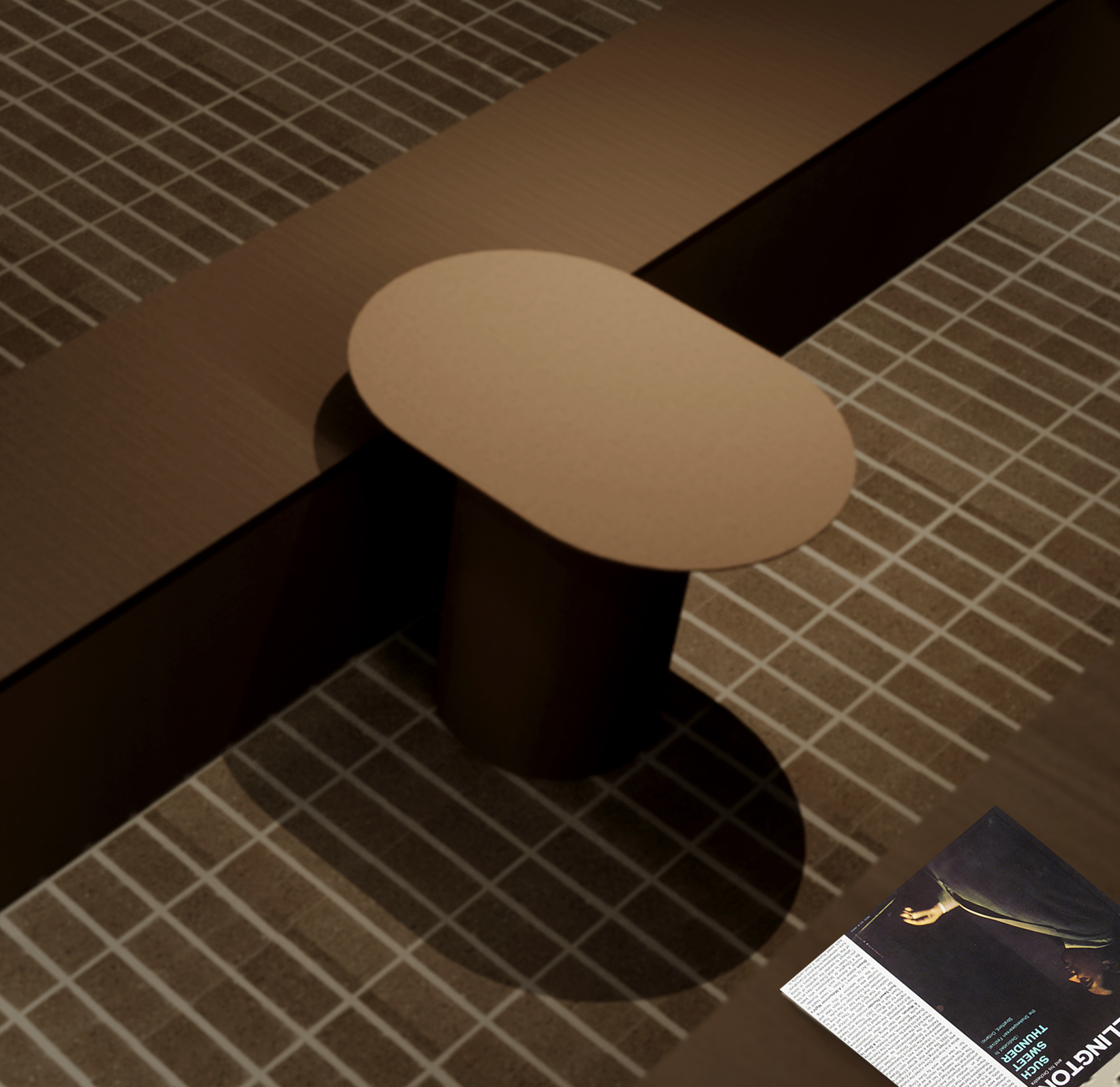
Mentorship Library
Mentorship Library–
A comfortable space for fostering mentorship across seniors & youth.
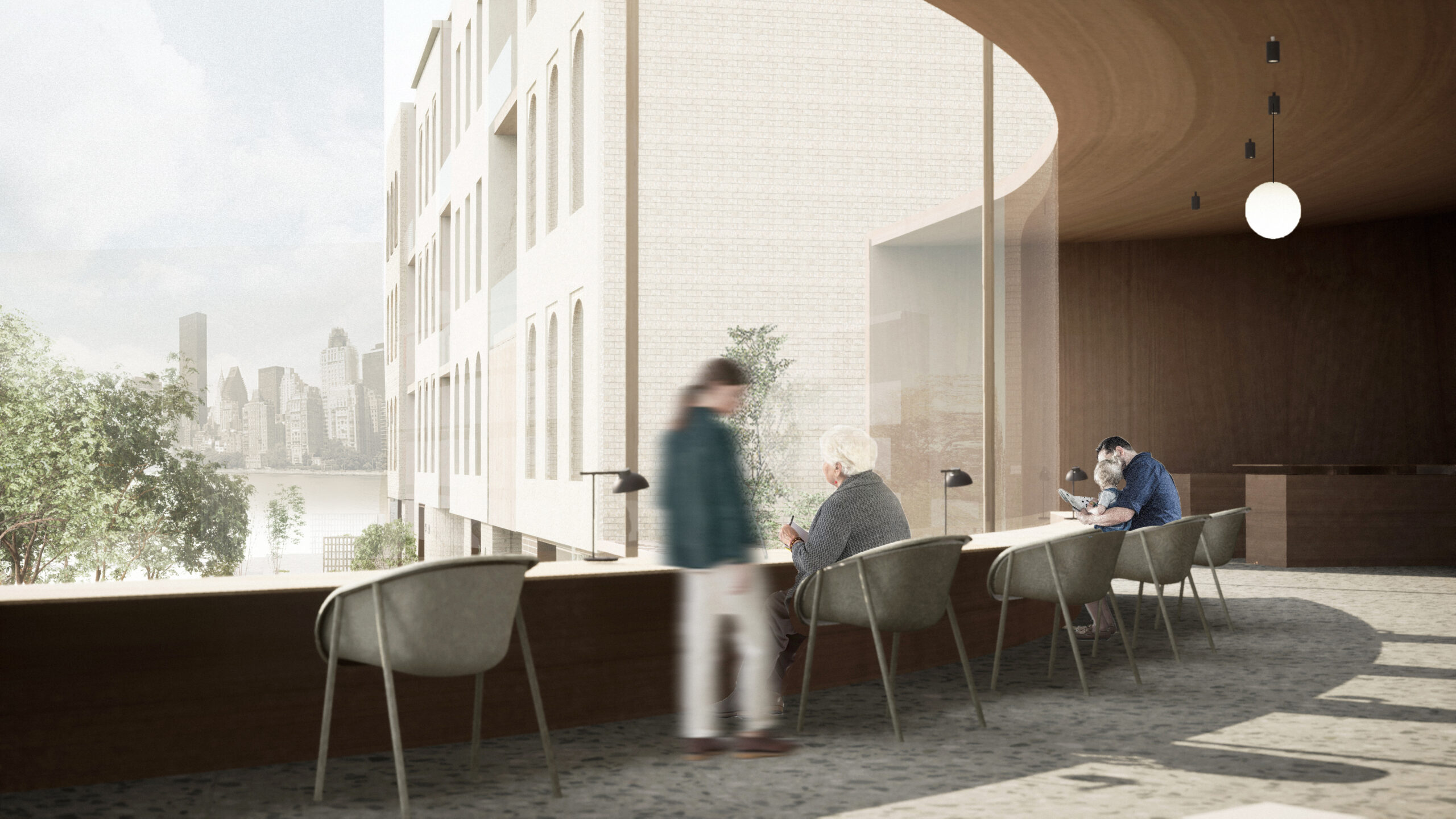
Bridging Generations, through shared experiences
Bridging Generations, through shared experiences

Mixing typologies for a diverse community: Adaptations to individual layouts can be mirrored front to rear.
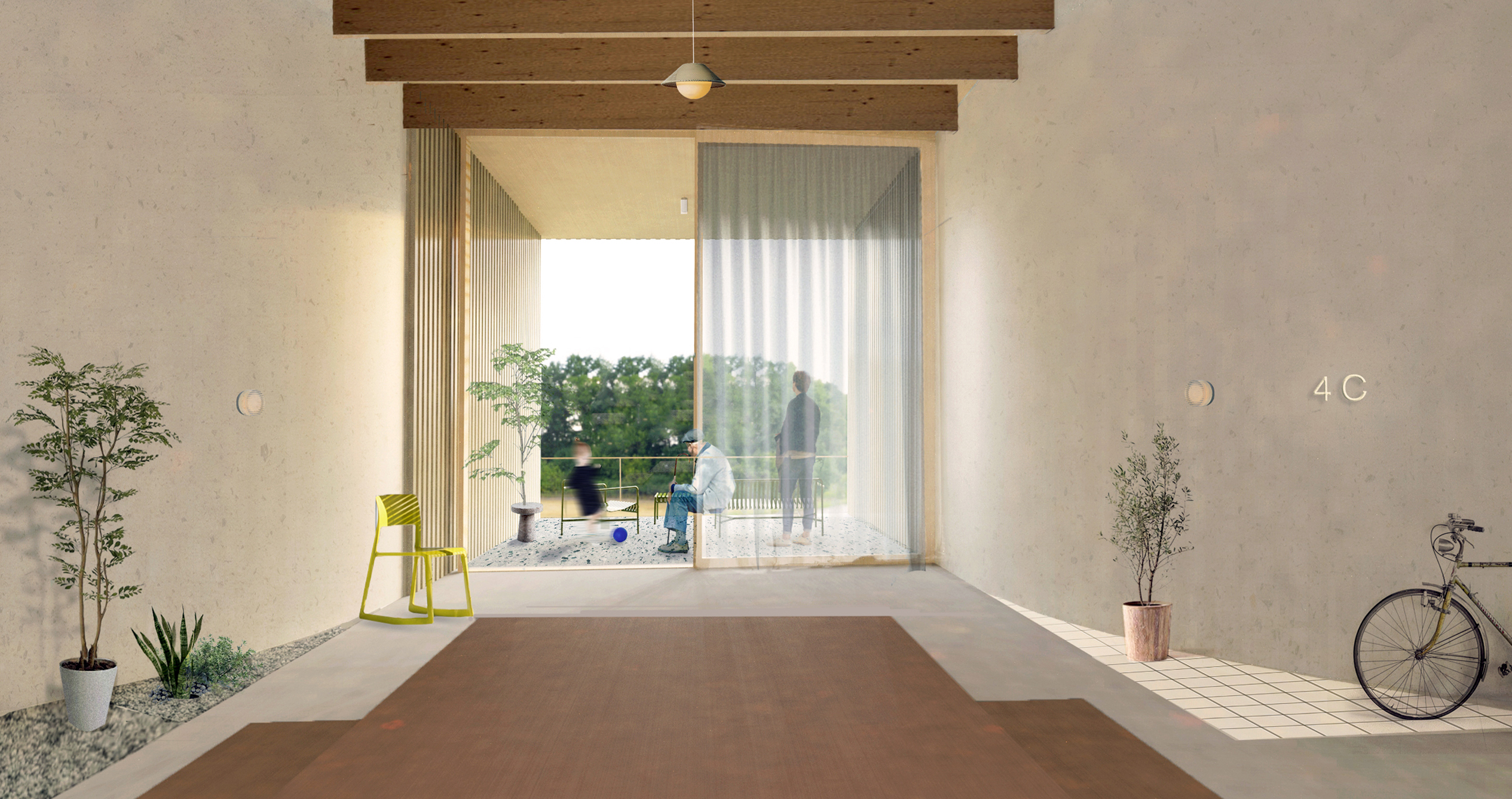
Activating the hallway spaces for spontaneous social encounters: Shared balconies allow for natural gathering areas in the everyday.
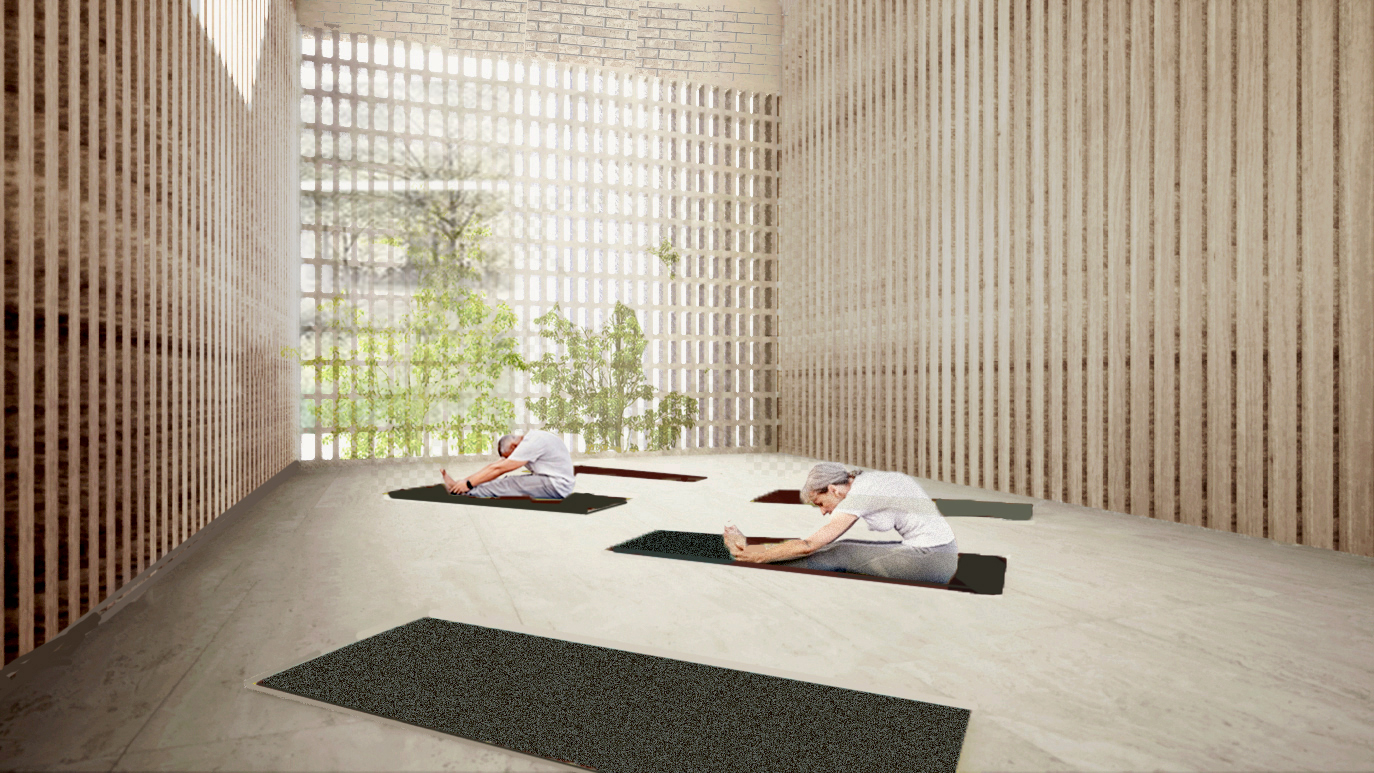
Sun Room / Porous brick & wooden slats define the hallway spaces, creating ventilation & natural connections to the outdoors.
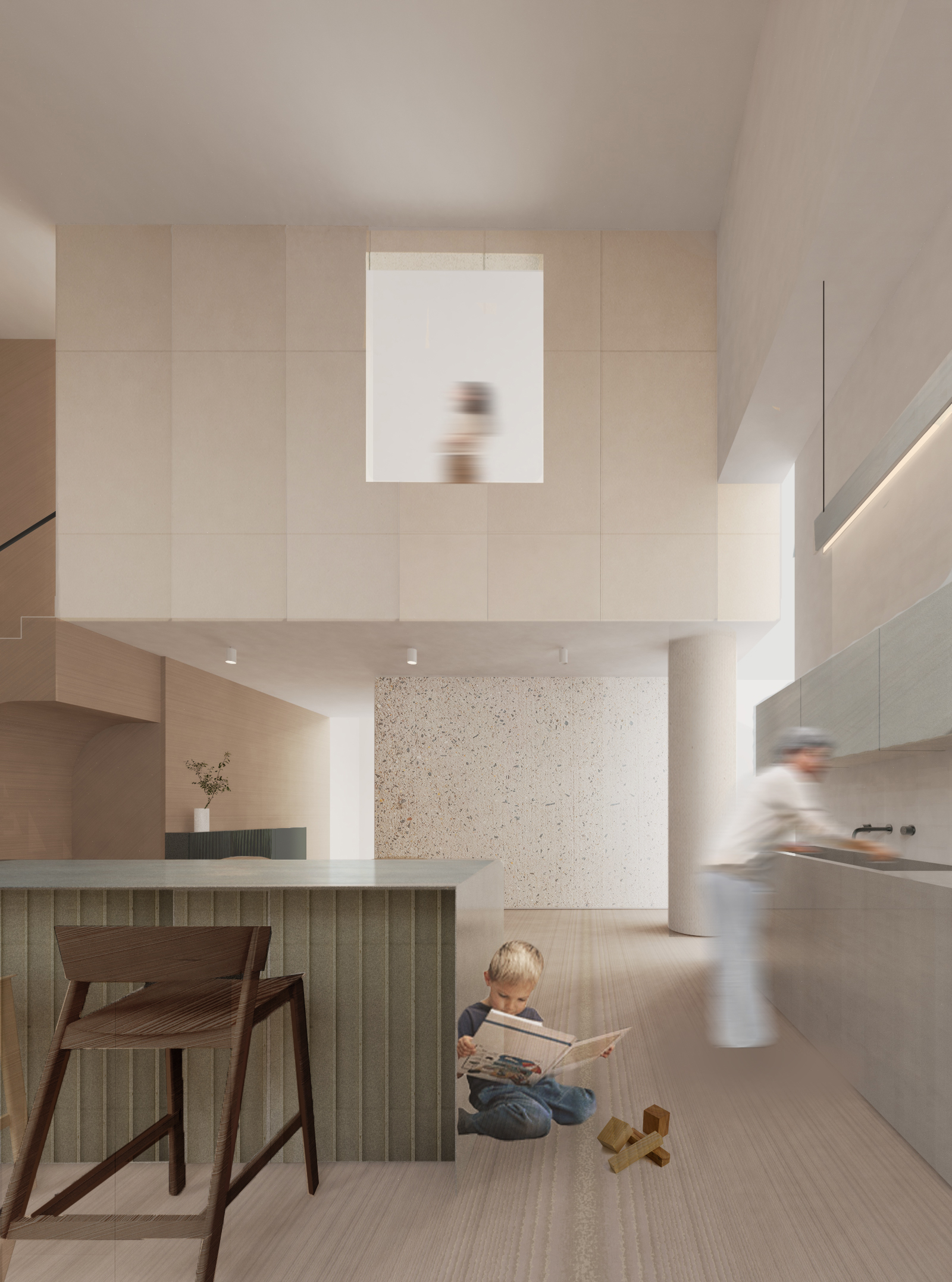
Home Experience / Natural, tactile, warm. Offering a mezzanine in the penthouse (4F), families enjoy high ceilings & natural divides for a sense of togetherness and privacy.
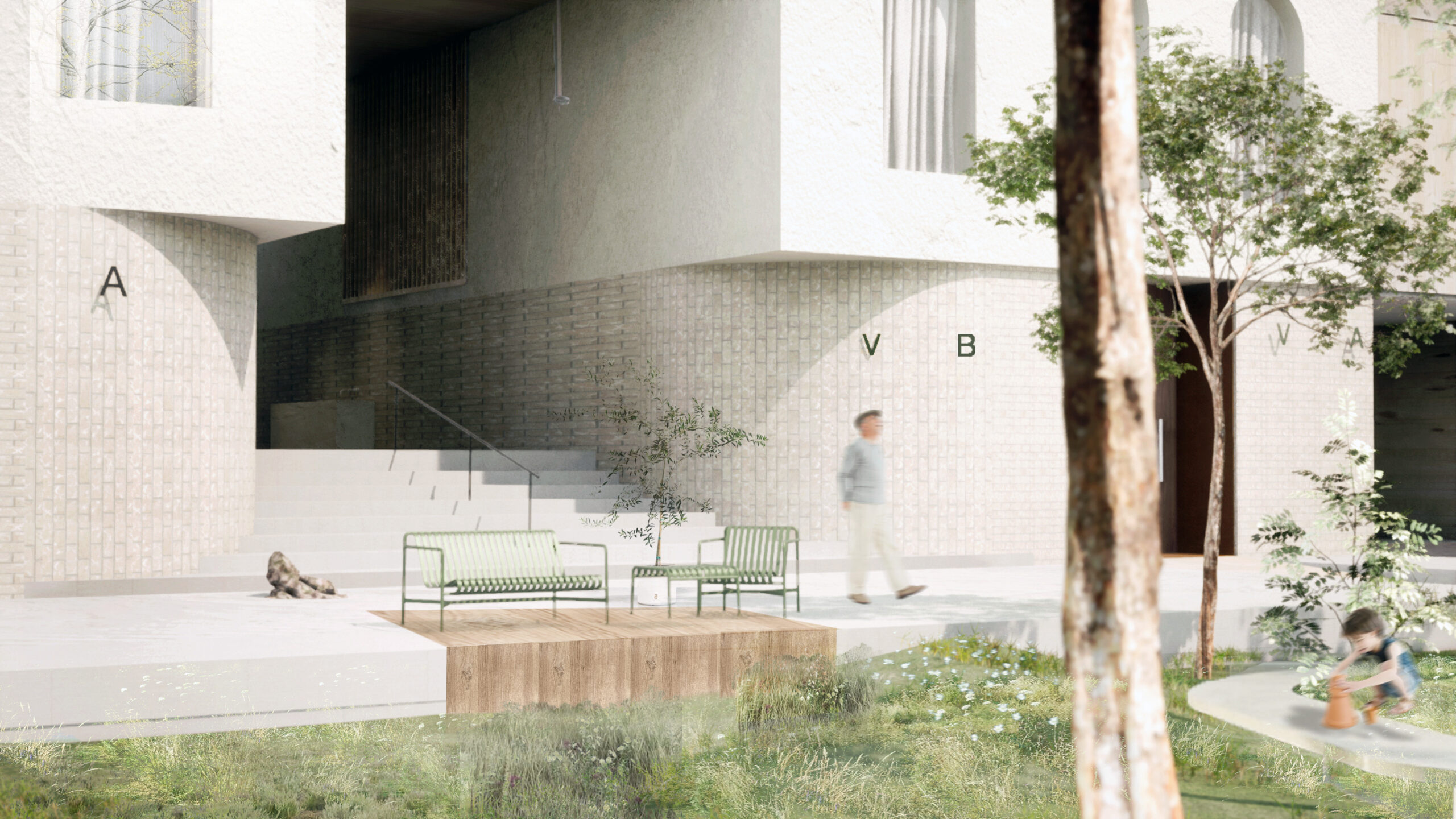
Additional Process
Entry

